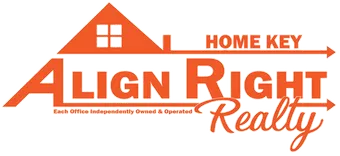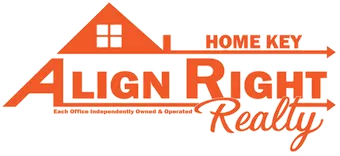SHIRLEY LANE
Lawrenceville, NJ 08648
1396 sqft | 2 beds | 1.5 baths | 0.03 acres | #NJME2062074
Description
Nicely maintained townhome in The Village Townhomes of Lawrenceville. This home features a spacious living room with laminate flooring, a dining room with wood flooring (currently being used as an office) that opens to the kitchen. Sliding glass doors lead to a fully fenced patio (fencing about 1 year old). A powder room completes the first level. The upstairs features a primary bedroom with two large closets and a ceiling fan. The second bedroom (18 x 13) was originally two smaller bedrooms and can easily be converted back if 3 bedrooms are needed. There are two double closets. The wall that was removed between the 2 smaller bedrooms was non-weight bearing. The full basement has an outside entrance from the patio. This development has a beautiful community pool, two playgrounds, lots of open space and walking paths. It is across the street from Village Park, a 60 acre community park with walking trails, picnic areas, a dog park, sports fields and more. Also a short stroll to Mercer Meadows with miles of hiking/biking trails. Nearby charming Lawrenceville Main Street with premiere restaurants, shops and businesses. Great for commuters - a short drive to Hamilton or Princeton Train Stations, nearby the Interstate. About a 10 minute drive to downtown Princeton. There are four EV Charging Stations in the development.
Property Details
- BasementFull, Outside Entrance
- FoundationConcrete Perimeter
- SubdivisionVILLAGE OF LAWRENC
- InteriorCeiling Fan(s)
- Sewer InformationPrivate Sewer
- Middle SchoolLAWRENCE M.S.
- High SchoolLAWRENCE H.S.
- MLS #NJME2062074
- Property SubtypeResidential
- MLS #NJME2062074
- Property TypePurchase
- Property ConditionAverage
- Utility SourcePublic
- Taxes Annual$6,158
- Hoa Fees207.00
- Cost379900
- Acres0.03
- Square Feet1396
- Year Built1978
- Bathrooms1.5
- Bedrooms2
- Full Baths1
- Half Baths1
Location
Legal
© 2022 Bright MLS. All rights reserved. Information Deemed Reliable, but Not Guaranteed. Listing information is from various brokers who participate in IDX and not all listings may be visible on the site. The property information being provided is for consumers personal, non-commercial use and may not be used for any purpose other than to identify prospective properties consumers may be interested in purchasing.
Last Updated: . Source: BRIGHT
Listing Courtesy
Listing Agent: Janet Taylor (#3150837), Phone: (609) 658-0558, Email: jan.taylor@cbmoves.com
Listing Office: Coldwell Banker Residential Brokerage - Princeton (#MSCH05)

Interested in Purchasing SHIRLEY LANE?
Get an estimate on monthly payments on this property.
Note: The results shown are estimates only and do not include all factors. Speak with a licensed agent or loan provider for exact details. This tool is sourced from CloseHack.




