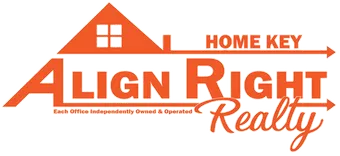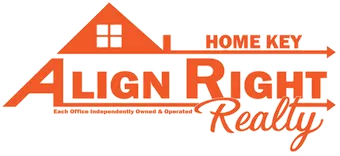4 CHERRY LANE
West Windsor, NJ 08550
3178 sqft | 3 beds | 3.5 baths | #NJME2054356
Description
Ready to relax and enjoy this summer in a new active adult, 55+ townhome community in Mercer County. This beautiful Rosehayn floorplan is perfectly crafted to fit your lifestyle. With over 2,300 sq ft plus a full basement waiting to be finished, this is our largest floor plan at Regency at West Windsor. Complementing the well-designed kitchen is a center island as well as plenty of counter space. The casual dining area is adjacent to the kitchen and provides a convenient and intimate setting. The great room boasts a gas fireplace for relaxing. The 2nd floor is equally exciting, with a spacious loft, 2 additional bedrooms each with their own bath and spacious walk in closets. This active adult community is everything you been waiting for: spacious and luxury floorplans, resort type amenities and low maintenance lifestyle including lawn care and snow removal. Best of all, it is ready for summer move in. Explore everything this exceptional home has to offer and schedule your appointment today!
Property Details
- InteriorAttic, Bathroom - Tub Shower, Bathroom - Walk-In Shower, Combination Dining/Living, Efficiency, Entry Level Bedroom, Family Room Off K
- BasementDaylight, Partial, Full, Heated, Interior Access, Poured Concrete, Partially Finished
- Utility FeaturesUnder Ground, Cable TV, Phone
- FoundationPassive Radon Mitigation
- SubdivisionREGENCY AT WEST WINDSOR
- Sewer InformationPublic Sewer
- ViewGarden/Lawn
- MLS #NJME2054356
- Property SubtypeResidential
- MLS #NJME2054356
- Property ConditionExcellent
- Property TypePurchase
- Utility SourcePublic
- Hoa Fees416.00
- Cost711127
- Square Feet3178
- Year Built2025
- Bathrooms3.5
- Taxes Annual$0
- Fireplaces1
- Bedrooms3
- Full Baths3
- Half Baths1
- Parking Spaces2
Location
Legal
© 2022 Bright MLS. All rights reserved. Information Deemed Reliable, but Not Guaranteed. Listing information is from various brokers who participate in IDX and not all listings may be visible on the site. The property information being provided is for consumers personal, non-commercial use and may not be used for any purpose other than to identify prospective properties consumers may be interested in purchasing.
Last Updated: . Source: BRIGHT
Provided By
Listing Agent: Francine Stefanelli (#3359077), Phone: (609) 483-6200, Email: fstefanelli@tollbrothers.com
Listing Office: Toll Brothers Real Estate (#MMOU01)

Interested in Purchasing 4 CHERRY LANE?
Get an estimate on monthly payments on this property.
Note: The results shown are estimates only and do not include all factors. Speak with a licensed agent or loan provider for exact details. This tool is sourced from CloseHack.




