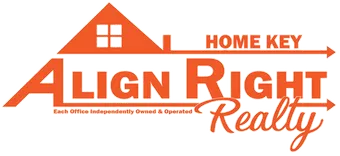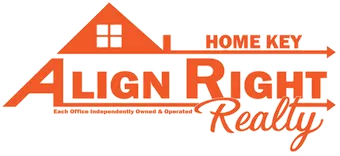1 PARTRIDGE RUN
Princeton Junction, NJ 08550
4293 sqft | 4 beds | 4.5 baths | 1.68 acres | #NJME2063940
Description
Sophistication and luxury define this completely renovated Northeast-facing Normandy model home set on 1.68 parklike acres in the prestigious Windsor Ridge community. Owners have spared no cost in creating a home that will wow you from the moment you enter the magnificent grand two-story foyer flanked by the formal living and dining rooms and offering four and a half completely updated bathrooms, four bedrooms and a bonus room, including a main-level in-law suite featuring an ensuite bath with steam shower, walk-in closet, skylights, and walls of windows.
The stunning, fully redone gourmet kitchen is a showstopper, offering cherry cabinetry, granite counters, tumbled tile backsplash, center island, and top-of-the-line stainless steel appliances, including a 48” dual fuel Wolf range with hood, Sub-Zero built-in refrigerator and refrigerator drawers, steam convection oven, Miele built-in coffee station, Miele dishwasher (2021), and recessed lighting. Hardwood floors flow into the sunlit family room with a wood-burning fireplace flanked by custom built-in shelves and a wall of windows overlooking the expansive deck, paver patio, and private backyard.
Upstairs, the grand primary suite features a step-down sitting area with a gas fireplace, radiant heated floors, and a knockout spa bath with a raised Jacuzzi tub, custom cabinetry, oversized shower, and a picturesque window view. Two additional bedrooms, an office with a Murphy bed (plumbed for a second laundry), and a fully renovated hall bath complete the second level.
The finished full basement offers a bar station with a refrigerator, a full bath, and abundant space for recreation or a home gym. Outdoor living shines with an award-winning multi-level Tigerwood deck, grilling station, gas firepit, and even a synthetic hockey rink. Additional highlights include a 3-car garage, whole-house generator, hardwood flooring throughout most of the home, closet organizers, custom shades, state-of-the-art security system, and numerous updates, including two new AC units (2021–2022), tankless water heater (2022), and main-floor furnace (2025). A full list of all the upgrades and features is available upon request.
Located in a sought-after neighborhood with top-rated West Windsor-Plainsboro schools, this home offers an exceptional lifestyle for entertaining, relaxing, and making a lasting statement.
Property Details
- InteriorPrimary Bath(s), Kitchen - Island, Butlers Pantry, Ceiling Fan(s), Attic/House Fan, Wet/Dry Bar, Kitchen - Eat-In, Bathroom - Soaking T
- Lot DescriptionTrees/Wooded, Front Yard, Rear Yard, SideYard(s)
- Exterior MaterialsSidewalks, Street Lights, Extensive Hardscape
- BasementFull, Drainage System, Fully Finished
- High SchoolW.W.P.H.S.-NORTH CAMPUS
- Sewer InformationOn Site Septic
- Middle SchoolCOMMUNITY M.S.
- SubdivisionWINDSOR RIDGE
- MLS #NJME2063940
- Property SubtypeResidential
- MLS #NJME2063940
- Elementary SchoolDUTCH NECK
- Property TypePurchase
- Utility FeaturesCable TV
- Taxes Annual$24,394
- Cost1600000
- Utility SourcePublic
- FoundationBlock
- Acres1.68
- Square Feet4293
- Year Built1990
- Bathrooms4.5
- Fireplaces2
- Bedrooms4
- Full Baths4
- Half Baths1
- Parking Spaces3
Location
Legal
© 2022 Bright MLS. All rights reserved. Information Deemed Reliable, but Not Guaranteed. Listing information is from various brokers who participate in IDX and not all listings may be visible on the site. The property information being provided is for consumers personal, non-commercial use and may not be used for any purpose other than to identify prospective properties consumers may be interested in purchasing.
Last Updated: . Source: BRIGHT
Listing Courtesy
Listing Agent: Harveen Bhatla (#3123337), Phone: (609) 273-4408, Email: bhatlausabteam@gmail.com
Listing Office: Keller Williams Premier (#KLWILPRM)

Interested in Purchasing 1 PARTRIDGE RUN?
Get an estimate on monthly payments on this property.
Note: The results shown are estimates only and do not include all factors. Speak with a licensed agent or loan provider for exact details. This tool is sourced from CloseHack.




